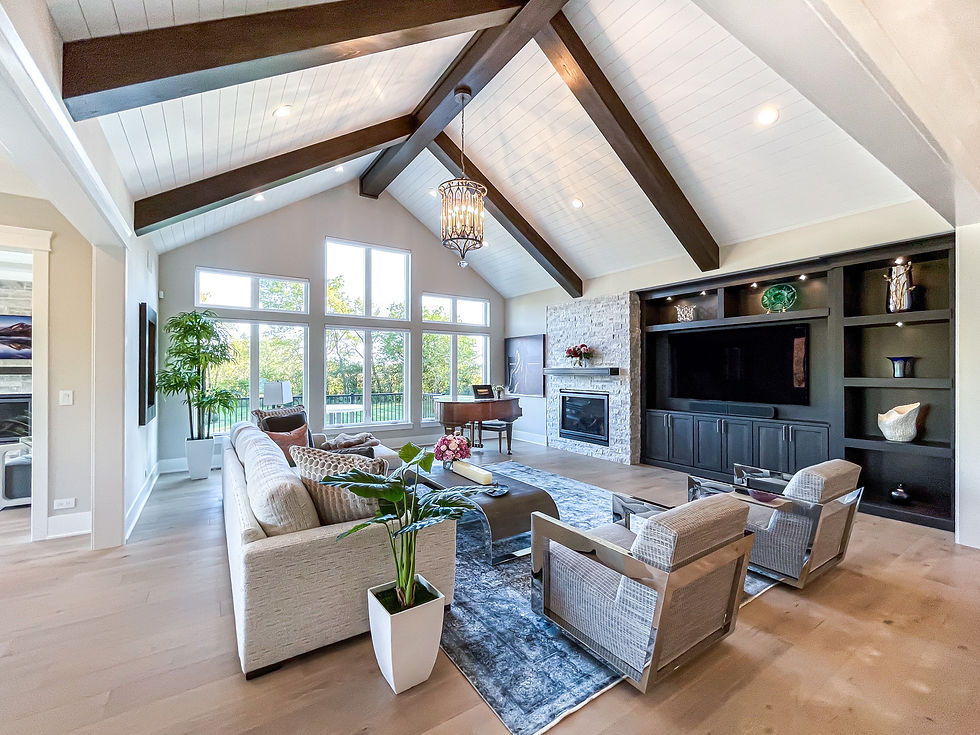
In this exciting episode, we’re stepping into a stunning new custom ranch home by KLM Builders. Known for their impressive craftsmanship in northern Illinois and southeast Wisconsin, KLM Builders delivers a modern farmhouse-inspired retreat that stretches over 3,200 square feet—all on one level. This home is the perfect blend of luxury and comfort with every detail thoughtfully designed.
VIDEO: Custom Ranch Home, Modern Farmhouse Design
The journey begins in the gourmet kitchen, where Silestone countertops, Subzero and Wolf appliances, and an oversized island set the tone for culinary excellence. Just beyond, a vaulted, beamed great room creates an inviting gathering space, seamlessly leading to a formal dining room complete with dedicated wine storage for the ultimate hosting experience. A cozy sunroom with a stone fireplace offers a bright yet intimate corner to relax, bringing in natural light all year round.

The owner’s suite is pure luxury, featuring two generous walk-in closets, a large walk-in shower, and a separate freestanding tub that offers a spa-like experience. Each of the two additional guest bedrooms includes its own en suite bathroom for optimal comfort and privacy.

Below, a full daylight basement awaits—ready for future expansion. With an environmentally conscious SunRun solar system, this home not only impresses with style but also embraces sustainable living.

Take the tour of this custom modern farmhouse ranch design! KLM Builders has truly set a new bar for custom ranch homes in the Midwest.


Comments