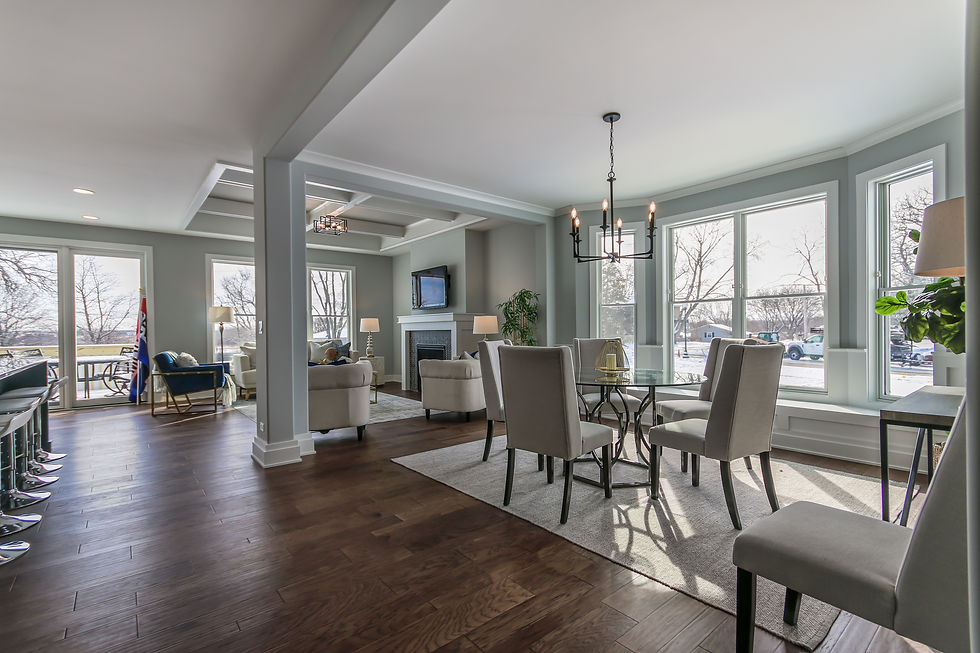Touring the Harrison Custom Home Model at Munhall Glen in Saint Charles, IL
- Home Channel TV
- Jul 4, 2024
- 2 min read
Updated: Oct 5, 2024

Nestled in the charming community of Munhall Glen in Saint Charles, IL, the Harrison Custom Home Model by Airhart Construction exemplifies how modern living can be blended with timeless design. With more than 2,700 square feet of meticulously crafted space, this home offers an inviting layout for all types of homebuyers. Whether you're a growing family, a professional working from home, or someone who loves to entertain, the Harrison model is designed to meet your needs with elegance and style.
Custom Model Home at Munhall Glen in Saint Charles IL
Spacious and Thoughtfully Designed
The Harrison Custom Home Model boasts a generous layout with over 2,700 square feet, providing ample space for comfort and functionality. The home features 9 foot ceilings, hardwood flooring throughout the main living area, gourmet kitchen, three bedrooms and three full baths, ensuring plenty of room for family members and guests.

Luxurious 1st Floor Owner's Suite
One of the standout features of the Harrison model is the 1st floor owner's suite. This private retreat offers convenience and luxury, making it easy to unwind at the end of the day. The suite is designed with comfort in mind, featuring a spacious bedroom, a large walk-in closet, and a beautifully appointed bathroom with full soaker tub and separate custom shower with seat.

Convenient 1st Floor Home Office
In today's world, having a dedicated home office is more important than ever. The Harrison model includes a first-floor home office that provides a quiet and productive space for remote work or personal projects. With natural light flooding in and enough room for all your office essentials, this space is designed to inspire creativity and efficiency.
Bright and Airy Look-Out Basement
The look-out basement in the Harrison model adds an extra layer of future living space and versatility. This area is perfect for a future home gym, entertainment room, or use it right away for additional storage. The look-out windows allow natural light to fill the space, making it feel bright and welcoming.

Open Concept Living
The Harrison model's open concept plan is ideal for modern living. The seamless flow from the kitchen to the dining area and living room makes it perfect for entertaining guests or spending quality time with family. The open layout ensures that the heart of the home is always filled with warmth and connection.
Community of Munhall Glen
Located in the picturesque town of Saint Charles, IL, Munhall Glen offers a serene and family-friendly environment. The community is known for its beautiful landscapes, excellent schools, and vibrant downtown river walk only minutes away. Residents of Munhall Glen enjoy easy access to parks, recreational facilities, shopping, and dining options, making it a perfect place to call home.
The Harrison Custom Home Model by Airhart Construction at Munhall Glen in Saint Charles, IL, embodies the perfect blend of luxury, comfort, and modern design. With its spacious layout, 1st floor owner's suite, dedicated home office, look-out basement, and open concept living, this home is designed to cater to a variety of lifestyles. If you're looking for a home that offers both functionality and elegance in a charming community, the Harrison model is definitely worth considering.



Comments